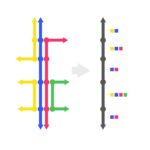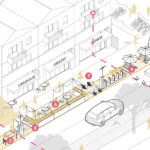
The post-acute care space is in dire need of innovation. Post-acute care facilities provide rehabilitation and long-term support for patients’ continued recovery and management of chronic illness or disability. With the increasing need to improve patient care and demographic shifts, healthcare systems have been focusing on quality improvement. However, there are several instances where patients... Read more »










