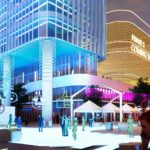
The pandemic revealed that the challenges facing K-12 schools are examples of what are referred to as ‘wicked problems’. What is a wicked problem? Problems that are complex and difficult to solve because of incomplete, contradictory, and changing requirements. As 2020 revealed, these crises come in a variety of forms and are often hard to... Read more »










